Mezzanine Storage | Process
Our mezzanine floors are the solution to your storage problem
A mezzanine floor is the most effective and efficient way to maximise usable workspace within your facility. It
prevents the need to relocate to bigger premises which is both an inconvenience and costly process.
Our floors are a fantastic ROI. With a mezzanine floor, you can effectively double the usable area within a given
footprint. Make every last facility ownership/rental dollar spent work harder for you.
Added as equipment on your asset register you have the choice to either take it with you when you relocate or
include it as an optional chattel when selling your facility.
The Process
We are looking forward to providing a solution for you. Initially, we would like to make contact and ask for a copy of any facility plans plus a rough sketch of the footprint of what is visualised. Also if you can supply a few details around typical floor usage, required height of the floor, and stair/egress points and note where handrailing is required.
Also, for your consideration, we have a few floor options. Steel floor planking, open mesh grating or timber depending on your requirement.
We can then provide an initial cost estimate from this information.

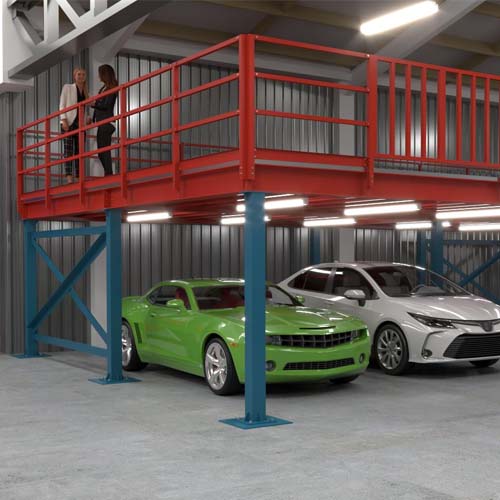
Site visit
We will log your enquiry into our system and you will receive a call from one of our engineers. The site visit will be to scope your site, check a few compliance details with you, and determine whether or not your facility has any existing monitored fire arrest systems, or any public access requirements and also gain a better understanding of what the floor will be used for.

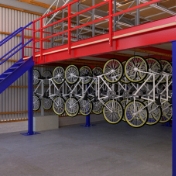
Draw Up Plans
From the site scope, we will make recommendations, discuss any options and then provide a set of preliminary CAD drawings. These will provide you with renders showing the floor in situ. Our design engineers will also be able to render light and egress concepts so you can get a full picture of how the floor will impact your existing facility.

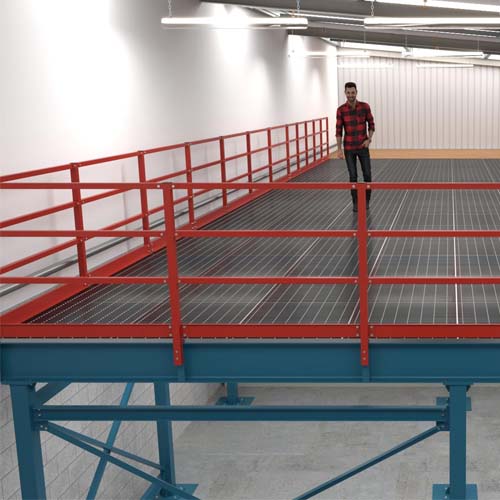
Proposal, Sign-off & Manufacture
Once the final design has been signed off the floor will proceed to production and installation planning.
We provide a complete package, final site scope by the engineers, supply of all working drawings,
communication of progress through the manufacturing process, installation and PS engineering certification.
We prefer to handle all aspects of the build, including installation. (If you prefer to install this yourself we can provide assistance along the way for your team.)

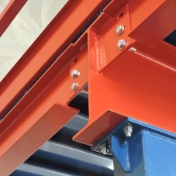
Assembly & Installation
During the manufacturing process, our team will work with you to establish suitable installation dates. We realise these are significant structures and will try to minimise any disruption to your day-to-day operations. We have the added option of providing assembly over weekends if it is preferred.
Usually, our teams will need 3-5 days for a typical build. We provide all equipment etc. and cooperate with all
necessary company H&S requirements. On completion of installation, we can provide safety signage and all
necessary NZ PS Engineering certification and compliance documents.

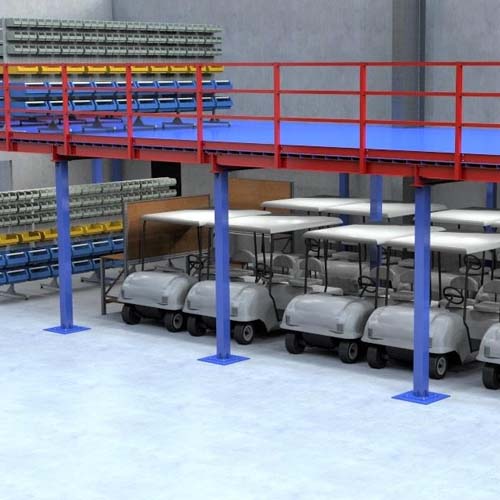
Load-Up & Use
Once installation is complete and all necessary documentation is in order your floor can be loaded and you can start using it. We are able to provide periodic maintenance and audit reviews. We also have an internal auditing system that your team can use to keep your floor in pristine condition.
Our mezzanine floors are the solution
High strength floors
Floors are of high strength 25mm Plywood, Steelwalk plank decking or open grate flooring. The open grate floor is for accommodating fire compliance criteria and also allows better light filtration.
Quick assembly
Raised storage areas or ‘Mezzanine floors’ are a fully bolt- together construction, so are easily disassembled for relocation or extension
500 x 500 x 10mm foot plate
The large base anchor food plates at the base of the columns play an important role in increasing the food print of the point loads to mitigate loading stresses on the supporting concrete base.
Ideal for small parts storage
Solid steel floor planking or plywood flooring allows total flexibility with the placement of static shelving for the storage of products. Ideal for the storage of small parts in a manufacturing facility.
Each storage system is self-supporting
Fully self-contained and braced for seismic compliance. Does not affect the structural integrity of the facility.
Double your floor area storage space
A mezzanine floor is the most effective and efficient way to maximise usable workspace within your facility. It prevents the need to relocate to bigger premises which is both an inconvenience and costly process.
Make full use of available stud height
There is often a lot of “wasted space” vertically in a warehouse. A mezzanine floor will help you make good use of that space for very little extra investment in both time and cost.
Fully modular and can be expanded at any time
A bolt together kitset. Fully modular so able to be extended adjusted or expanded as and when required.
View some of our latest installs
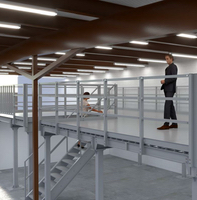
Increased Storage Capacity
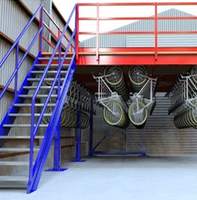
Efficient Storage
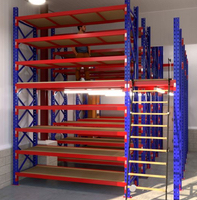
High bay Storage with Catwalks
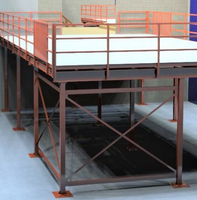
Warehouse Storage
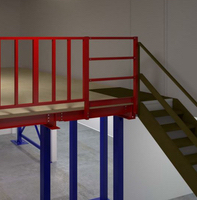
Maximising Usable Space
Supplying systems since 1986
Let us get involved in the initial design stages of your new project, you never
know what problems we may be able to solve for you.
