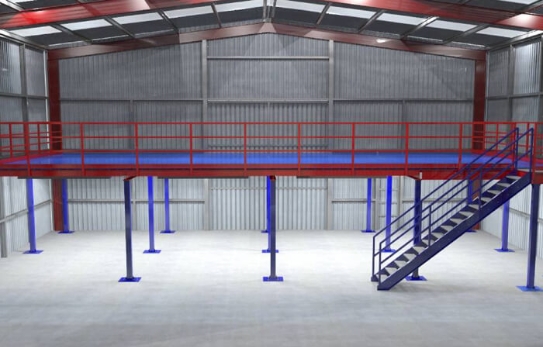Raised Platforms | Mezzanine Storage
Specialists in mezzanine racking and raised storage in New Zealand
Known as an intermediate floor. Mezzanines or raised storage areas allow for an economic increase in the storage area available. They can be self-supported by their own structure, or by the shelving or racking below. Mezzanine floors are usually custom-built to the customer’s requirements. Build it up higher and make more use of your factory’s cubic capacity. Raised storage is a real money spinner, we know you will find a storage solution from Novalok that will increase your cash flow and profits.
Reasons to install a mezzanine
system in your warehouse
What are the main components of a
raised storage system?
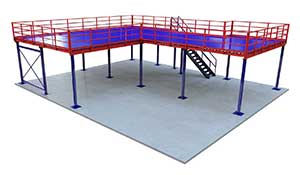
Separate Flooring
Raised storage systems have separate flooring above the main racking
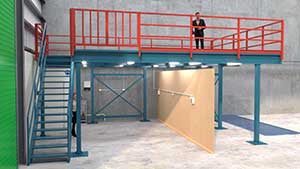
High Strength Floors
Floors are of high strength Triboard or Steelwalk plank decking. Often mesh flooring is used for the walking area to allow light through to the lower level.
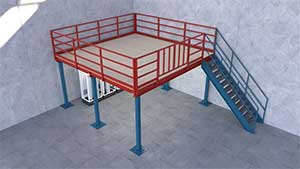
Easily Disassembled
Raised storage areas or ‘Mezzanine floors’ are a fully bolt-together construction, so is easily disassembled for relocation or extension
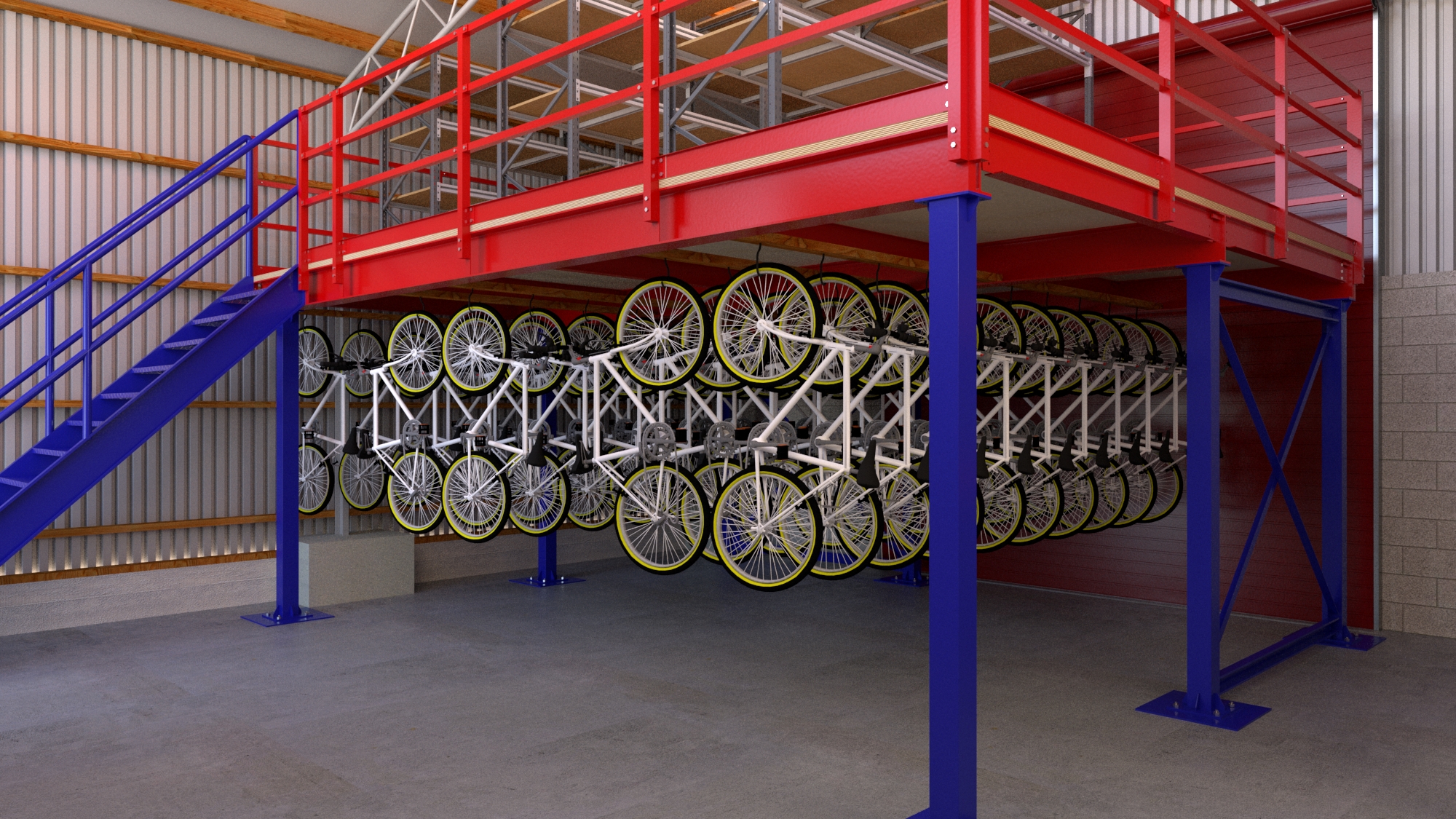
Additional Use
An additional mezzanine can be used for a storage area, process work, or light manufacturing
Mezzanine Floors
Make more use of your factory’s cubic capacity.
This unit is wholly supported by its own structure giving usable space for a variety of operations on the lower floor. A combination of shelving support and some additional structural steel work. The support shelving often extends to the full height, the mezzanine floor is really no more than a ‘cat walk’ to give access to the higher level of shelving.
What about compliance? Will building consent be required for the installation of my mezzanine platform?
There are a few mitigating factors to review to answer this. The best course of action is to get in touch with us to arrange a site scope. We have a team of trained specialists who will scope your facility and work through a compliance checklist with you. This will determine the best way to approach your installation.
View some of our latest projects
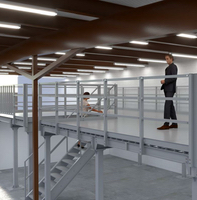
Increased Storage Capacity
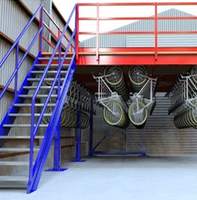
Efficient Storage
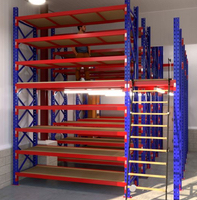
High bay Storage with Catwalks
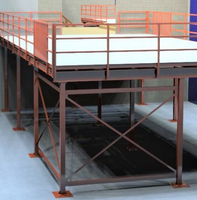
Warehouse Storage
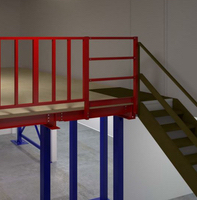
Maximising Usable Space
Supplying systems since 1986
Let us get involved in the initial design stages of your new project, you never
know what problems we may be able to solve for you.


